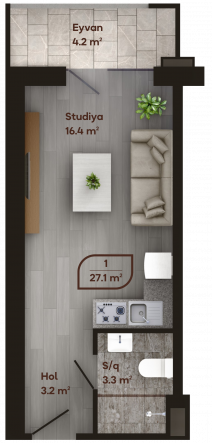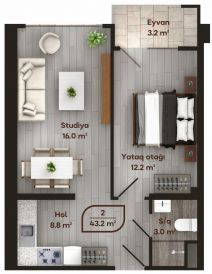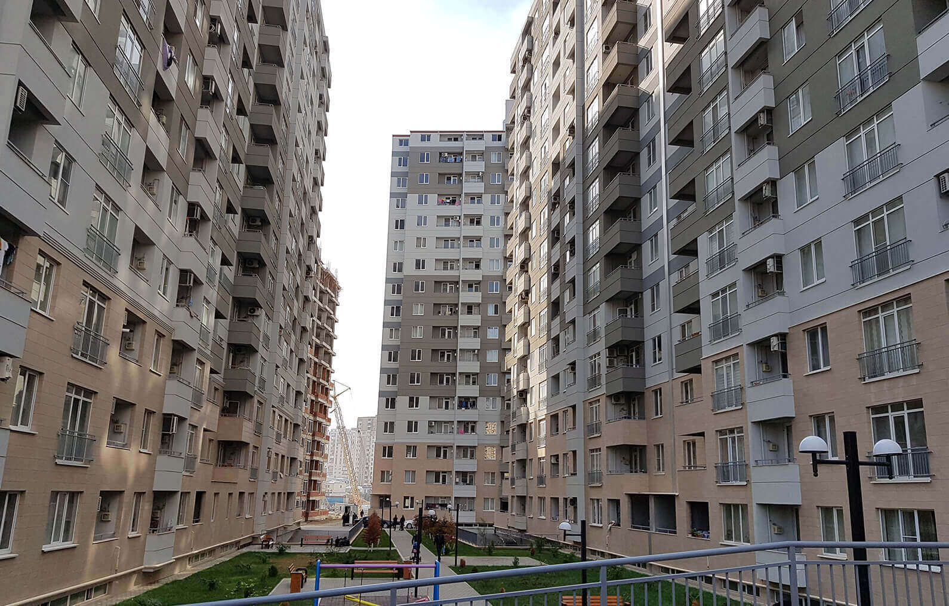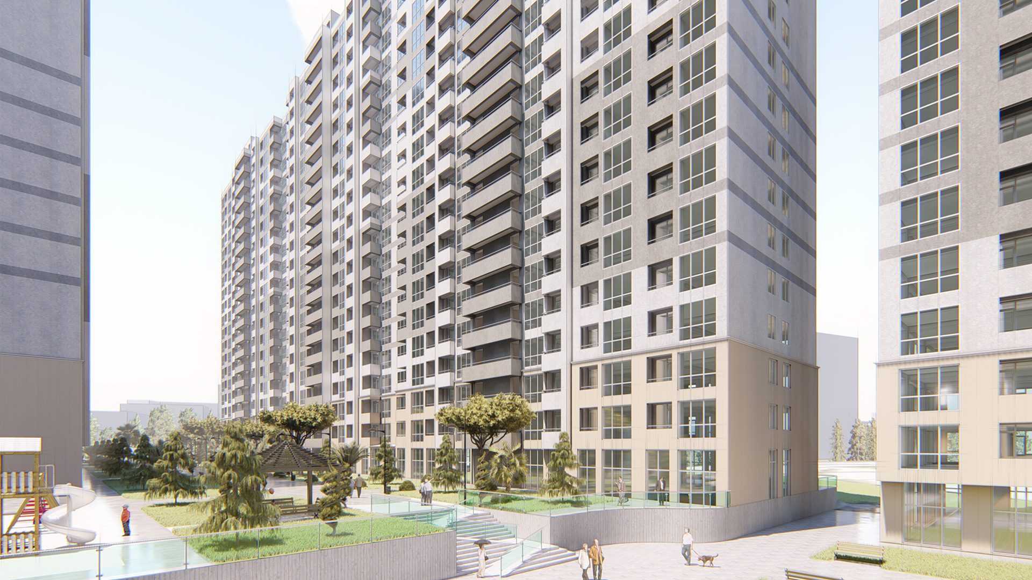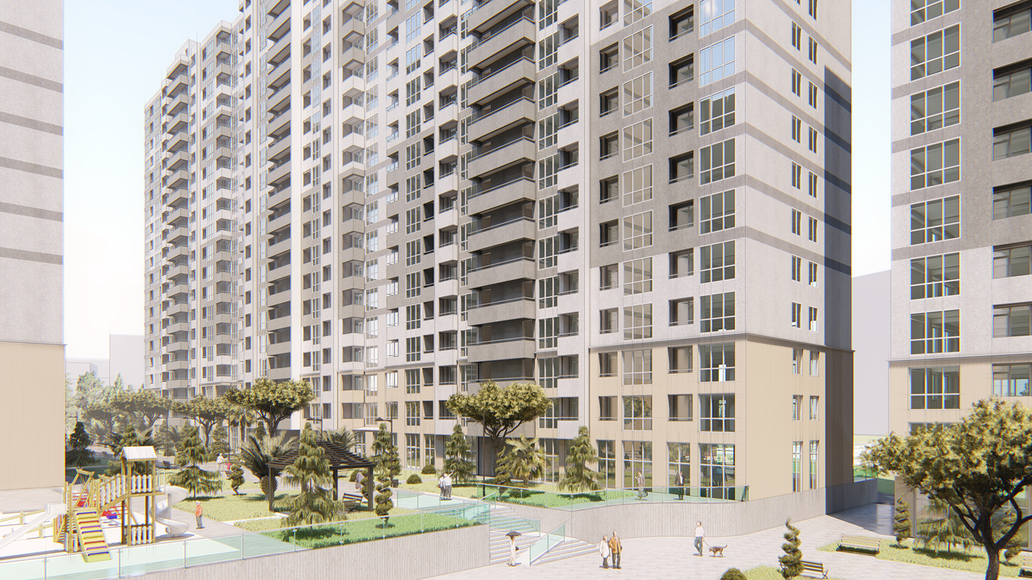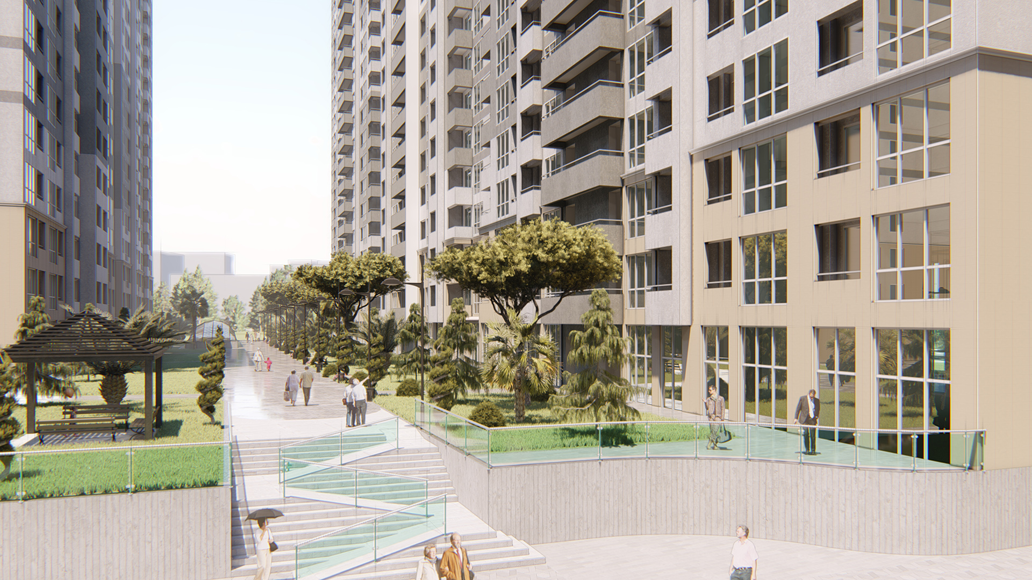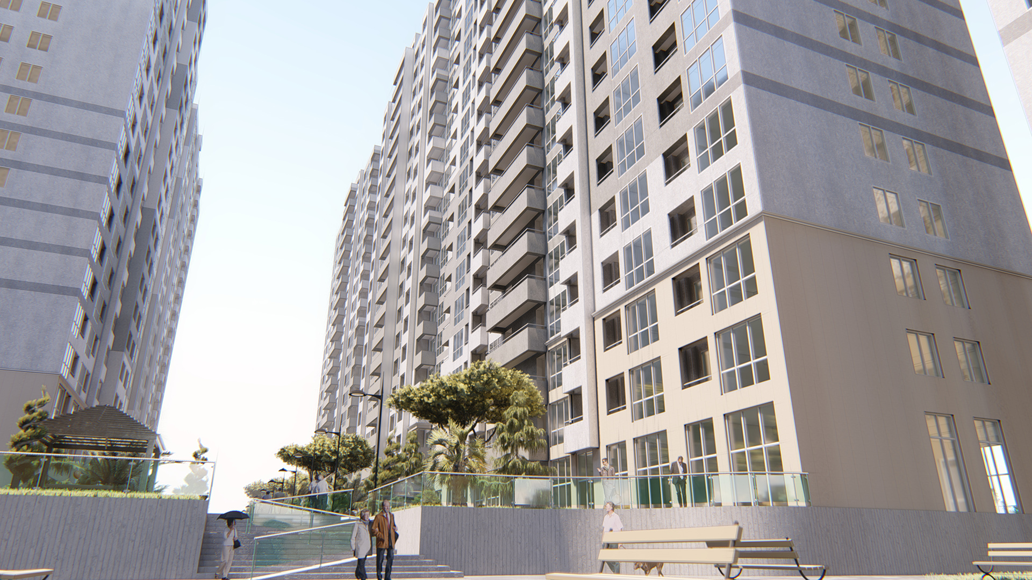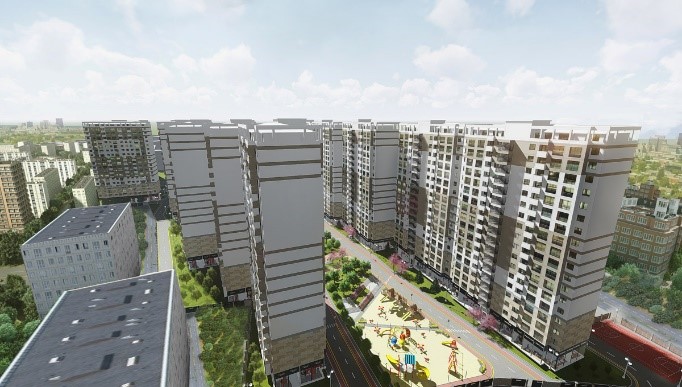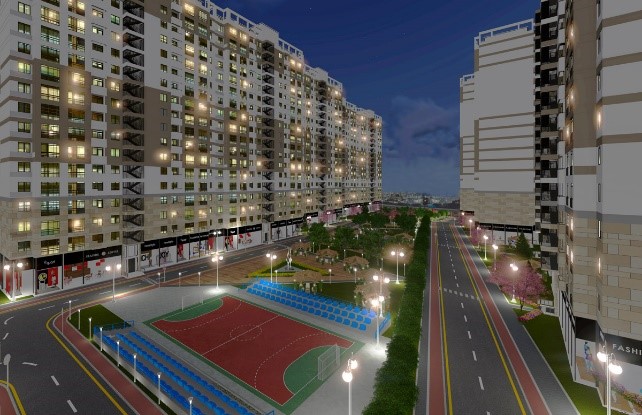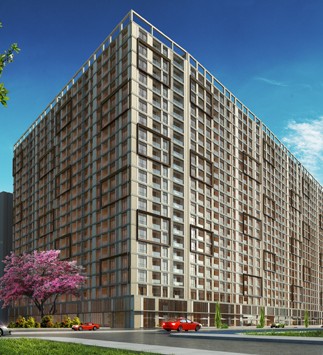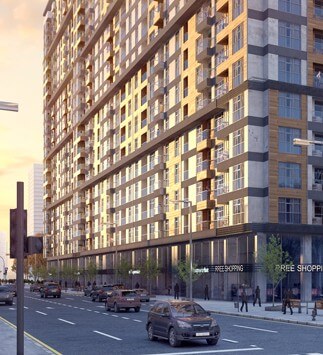Home page Projects Melissa Park G3 BLOCK
Total area 68.8 m2
- Guest room: 23.9 m2
- Bedroom: 16.6 m2
- Kitchen: 12.0 m2
- Hall: 9.0 m2
- S/J: 3.9 m2
- Balcony: 3.4 m2
Total area 77.6 m2
- Guest room: 23.9 m2
- Bedroom: 18.2 m2
- Kitchen: 17.0 m2
- Hall: 8.6 m2
- S/J: 3.4 m2
- Balcony: 3.4 m2
- Balcony: 3.1 m2
ABOUT THE PROJECT
“Melissa Park” is a multi-block economy-class residential complex featuring an eye-catching infrastructure and beautifully landscaped area.
Located near the city’s main infrastructure hubs and the “20 January” metro station, at 3166 Hasan bey Zardabi Avenue, the Melissa Park residential complex provides residents with access to all elements of a comfortable lifestyle.
The total area of the complex is 7 hectares, 30% of which is occupied by buildings, and 70% by a spacious courtyard and a green park. Situated in an eco-friendly and safe environment, the wide green area includes trees, plants, benches, and swings — ensuring comfort and convenience for you and your family.
The complex consists of 22 buildings: 9 buildings in the first section and 7 in the second have already been delivered for living, while construction of the third section continues at a fast pace. Apartments are available for purchase both in cash and through a mortgage. Mortgage terms can be discussed with sales managers at the sales center.
Taking into account the diversity of residents’ tastes, apartments are offered in two design styles — classic and modern finishes.


